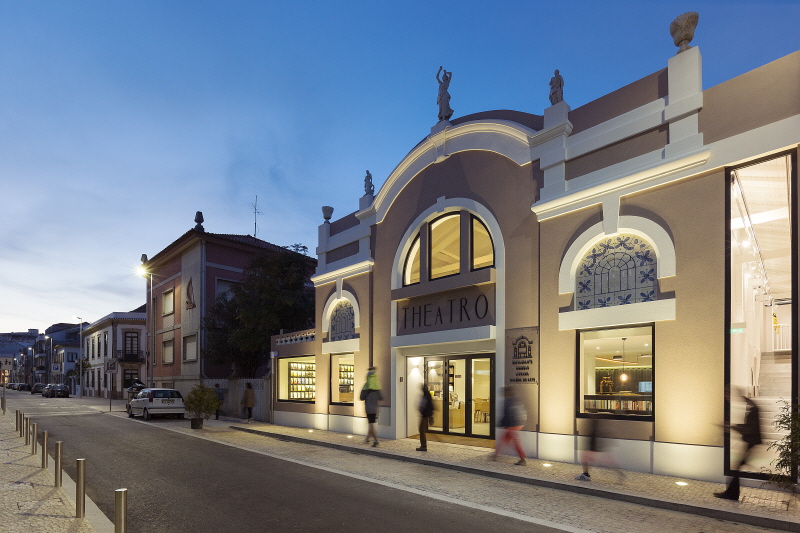
Theatro는 여러 사람의 꿈을 가득 담을 수 있는 다면적이고 다채로운 공간을 목표로 한 새로운 문화 공간이다. 서점이자 카페, 복합 문화 공간으로 사용되는 이곳은 목표한 대로 다목적 공간으로써 여러 가지 기능을 갖추고 있다. 친환경적이고 건강한 컨셉으로 완성된 이곳은 1910년에 지어진 오래된 건물을 개조해 현대적이고 세련된 변화를 가미했으며, 오래된 극장의 기본적인 구조를 활용해 역사적인 의미를 담고 있다. 우아함이 느껴지는 외관을 지나 들어간 내부는 넓은 카페테리아 및 독서 공간, 테라스로 구성되어 있다. 건강하고 밝은 것을 테마로 하는 만큼 테라스 또한 자연 친화적이고 자유로운 분위기의 공간으로 꾸며졌다.
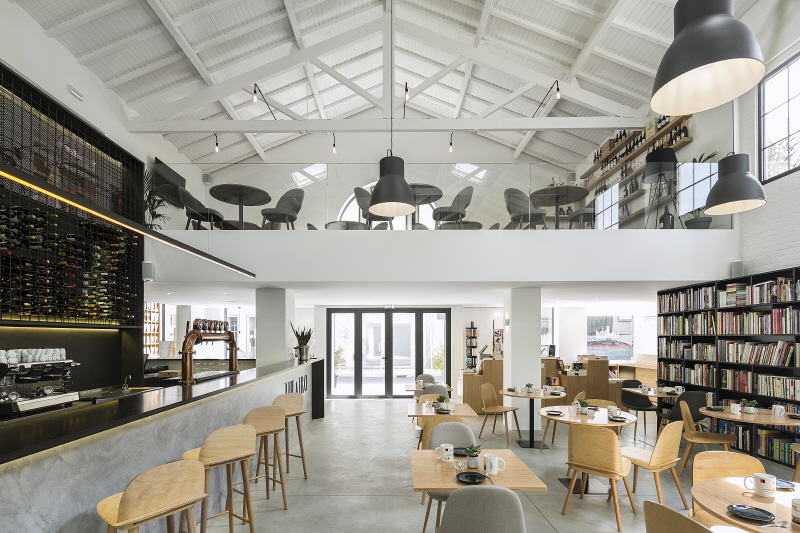
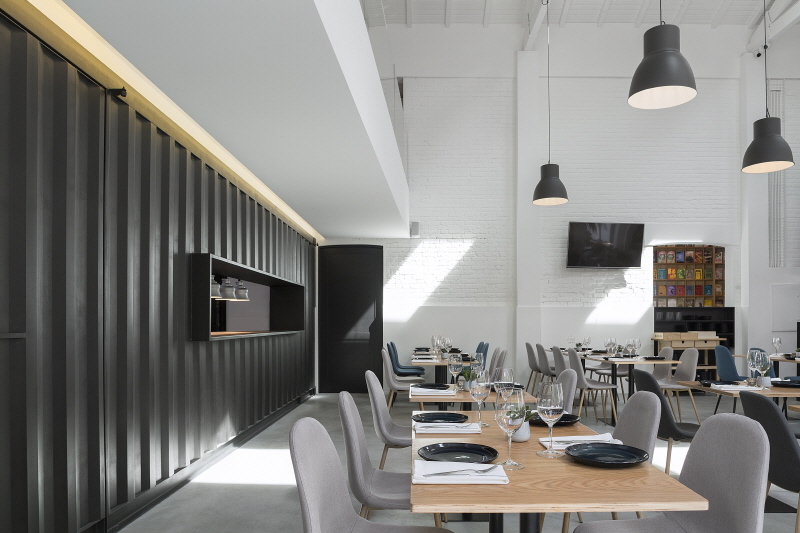
천장에서부터 길게 늘어뜨린 인더스트리얼 스타일 조명과 화이트 톤의 천장으로 유니크하면서도 따뜻하게 완성된 내부는 1층과 2층으로 나누어져 있다. 넓게 트인 카페테리아와 책장을 실용적으로 진열해 놓은 1층은 원목 테이블과 의자를 배치해 부드러운 느낌을 강조했으며, 천고가 높아 역동성과 웅장함이 느껴진다. 또한, 곳곳에 다양한 크기의 초록 식물을 놓아 자칫 지루할 수 있는 ‘서점’이라는 문화 공간에 화사함과 생기를 더했다.
1층 카페테리아에는 음식을 만들기 위한 주방이 마련되어 있는데, 컨테이너 형태로 연속적인 공간에 독특한 포인트 요소가 되어준다. 블랙 컨테이너 내에서는 복합 문화 공간에서 즐길 수 있는 간단한 음식을 준비할 수 있다. 책과 음식의 공존은 어색한 조합이라고 생각할 수 있지만, Theatro는 이곳을 찾는 사람들이 새로운 꿈을 찾길 바라는 마음에서 시작했기 때문에 사람들이 책과 음식, 음료를 함께 즐기며 문화 생활에 즐거움을 느끼길 바랐다.
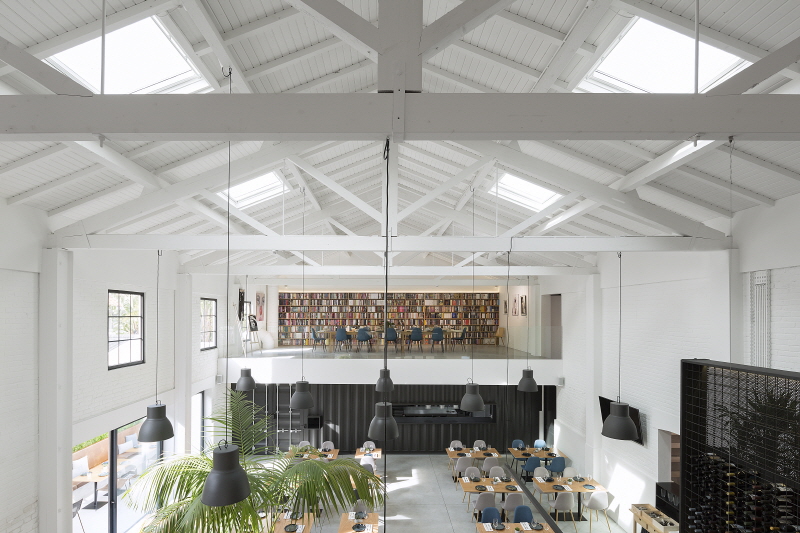
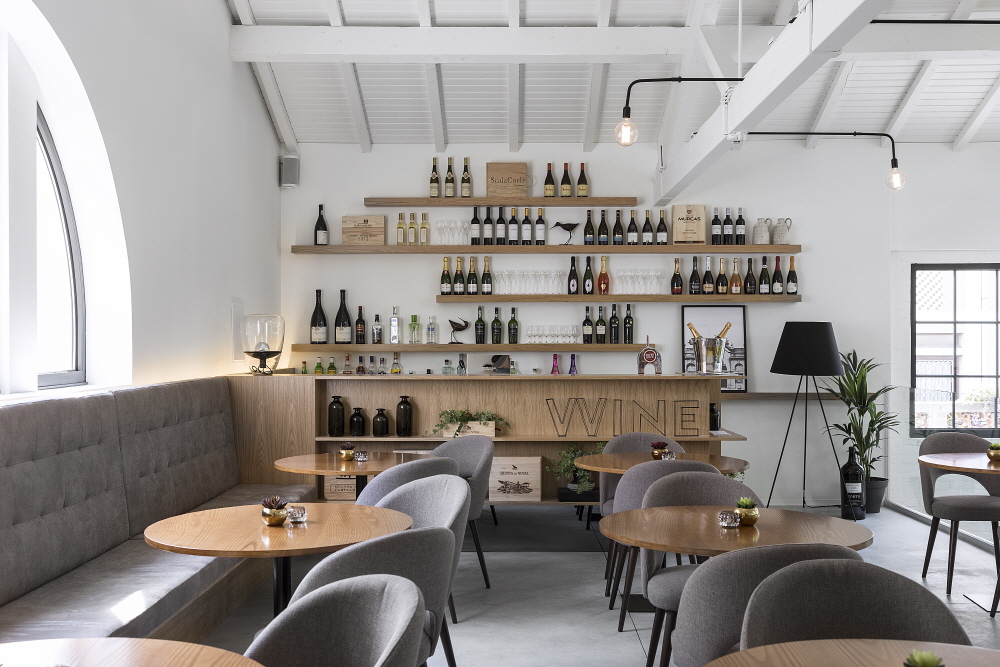
회색 계단을 따라 올라가면 도서관과 갤러리의 특징을 묘하게 결합한 듯한 2층 내부를 만나볼 수 있다. 1층보다 톤 다운된 그레이를 많이 활용해 차분함을 풍기며, 천고가 낮아 아늑함이 느껴진다. 한쪽 벽면 전체를 책장으로 구성하고 앞에 테이블을 배치함으로써 도서관처럼 꾸민 메인 공간은 1층을 한눈에 내려다볼 수 있는 탁 트인 시야를 자랑한다. 또한, 옆쪽 벽면에는 예술 작품, 그림 등을 걸어 지루하다는 편견의 도서관 컨셉에 우아하고 고급스러운 갤러리의 느낌을 더했다. 안쪽에는 조용히 독서를 즐길 수 있는 별도의 공간이 마련되어있는데, 벽면 선반에 와인을 진열해 ‘다목적 공간’이라는 건물 컨셉에 부합하도록 했다.
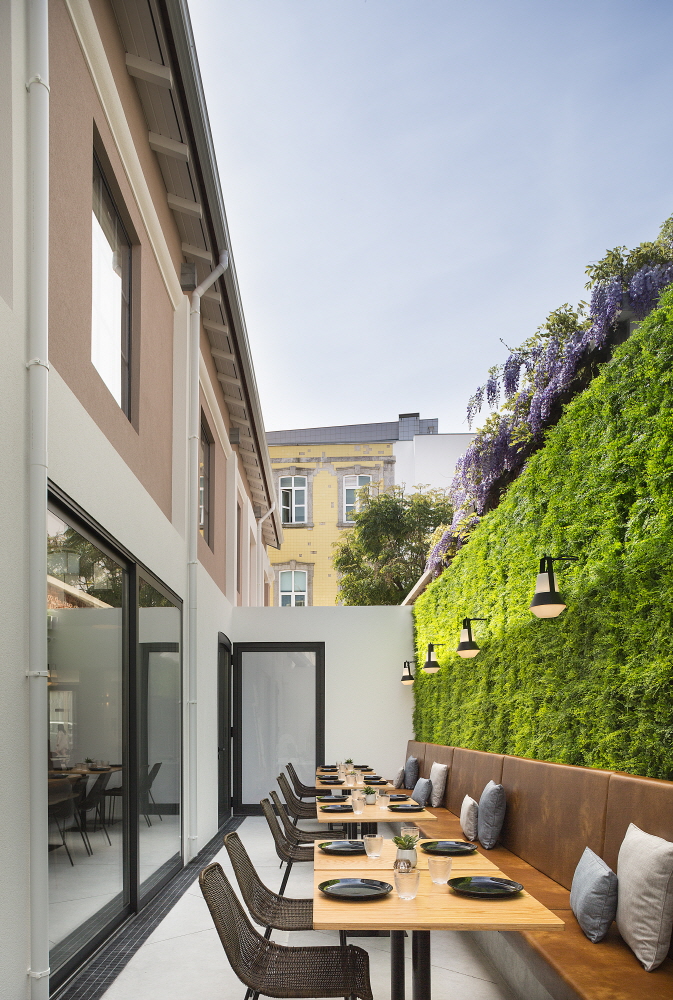
Theatro is born from the dream of a new society of youngentrepreneurs, who wished to build a multifaceted space that would be able to fulfil the dream of each one. Therefore, a versatile space emerges, where the bookstore and cultural dissemination merged to a restoration area are the fundamental uses. The chosen building, an old theater hall from 1910, which was abandoned and had suffered several changes over the years, but kept it´s historical meaning. The concern is to bring back the lost identity and recover the original features of the building through an intervention based on the restoration of the old structure and intervening punctually with new construction. Regarding the main façade, keeping the existing alignments, the building seeks to separate from the neighbour through a big vertical window, as a way of reinterpretation of the original volume. The original tiles were cleaned and some adjustments to the windows were made, specially in the main entrance where the original arch was rebuilt. Conceptually it was suggested that there should be no physical barriers between the different interior areas, instead these would be defined by furniture and differences in materials, fulfilling the premise of the proposal, intervening as little as possible at the construction level. This option is clearly assumed in the kitchen volume, which being a new volume in space was treated with corrugated sheet, simulating an industrial container, reinforcing its character as an external element to the pre-existence. This kind of intervention allowed to solve the program, developed in two floors. At the ground level the entrance is a mixed area of cafeteria with bookstore. In the main room the dining area is marked by the bar and wine cellar, clearly new structures with "industrial" character which combined with the furniture distinguishes the areas, giving the character of dynamism requested by the client. The "container" volume houses private service areas as well as the toilets. The lateral hallway is marked by a large bookcase that assumes the main exhibition area which allows access to the upper floor spaces, a wine bar and a multi-purpose space. The selection of materials and construction systems was related to the need to relate existing construction systems and current construction methods.
성은주
저작권자 ⓒ Deco Journal 무단전재 및 재배포 금지











0개의 댓글
댓글 정렬